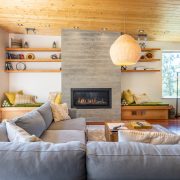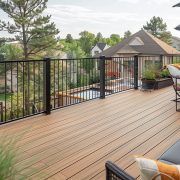Creating a backyard studio has become an increasingly popular way for homeowners to expand functional space without taking on a full-scale home renovation. Whether it’s for work, hobbies, wellness, or even occasional guests, converting a shipping container—especially a 40 ft shipping container—into a secure, comfortable, and efficient studio can be a highly effective solution. But planning the perfect backyard studio requires more than choosing the right unit. It involves thoughtful consideration of design, regulations, utilities, placement, budget, and long-term usability. It also requires analysing trade-offs, weighing different building approaches, and understanding how each decision affects your property as a whole.
This article provides a comprehensive, objective breakdown of the key factors that influence the success of a backyard studio built from a storage container or cargo container. It explores essential planning steps, structural considerations, zoning challenges, energy needs, interior design choices, and long-term maintenance expectations. The goal is to equip you with the clarity needed to make informed decisions that align with your goals, property layout, and lifestyle.
Understanding the Appeal of a Container-Based Backyard Studio
A backyard studio made from a storage container appeals to many homeowners due to its structural durability, security, modular design, and relatively quick installation process. Unlike traditional home additions, a container-based studio doesn’t require extensive demolition, major foundation work, or weeks of framing and weatherproofing. Cargo containers are engineered to withstand harsh environments, so they inherently offer weather resistance, structural integrity, and lifespan advantages.
However, the appeal is not just convenience. A 40 foot shipping container offers a generous footprint—typically around 320 square feet—that can be customized into an office, art studio, workshop, gym, or multifunctional retreat. Many homeowners appreciate the minimalist industrial aesthetic, the sustainability aspect of repurposing a durable unit, and the ability to maintain property flexibility. If circumstances change—like converting the studio into a rental suite or relocating the container—the modular nature supports future adaptability.
Despite these strengths, container studios also involve nuances such as insulation needs, climate control, local code compliance, and careful placement. Understanding the trade-offs from the beginning gives you a more realistic view of costs, time, and required expertise.
Evaluating Whether a Container Studio Fits Your Property
Before committing to a 40 ft container or a smaller unit, the first step is evaluating whether your property can support its installation. This evaluation involves three key considerations: space, accessibility, and code compliance.
Property Space & Placement Constraints
While a container may seem compact, the placement requires more than just its footprint. Homeowners must allow space for:
- Setbacks: Required by local zoning laws to maintain distance from fences, utilities, and other structures.
- Foundation or base: Even if minimal, the unit needs a level and stable surface.
- Clearance: Containers are delivered by large trucks or tilt-bed trailers, so overhead branches, tight corners, or narrow driveways may complicate access.
Choosing between a smaller unit or a 40 ft container requires balancing your studio size goals with property limitations. While a large unit allows more layout flexibility and comfort, it may require significant yard clearing or rethinking landscape design.
Municipal Regulations & Permits
Regulations vary widely by location. Some cities allow storage containers as accessory structures with minimal oversight, while others treat them as architectural builds requiring full permits. Requirements may include:
- Structural approval based on intended use
- Electrical and plumbing inspections
- Compliance with height restrictions
- Fire safety standards
- Engineer-signed drawings
A major challenge is that containers used as living or recreational spaces may fall into stricter permitting categories than simple storage. This creates a trade-off between planning convenience and long-term functionality. If the goal is to use the studio frequently or add amenities like plumbing, more formal approvals may be required.
Impact on Property Value and Layout
The decision to add a container studio has long-term implications. While many buyers view a backyard studio as a value-adding feature, others may worry about permanence or aesthetic impact. Ensuring the structure complements your home’s architecture, landscaping, and neighborhood vibe is crucial to maximizing resale appeal.
Choosing the Right Container Size and Condition
Once the property assessment is complete, the next major decision is choosing the right container size and material condition. A 40 ft container suits most studio projects due to its ample space, but smaller units may better fit constrained yards or simpler use cases.
Used vs. One-Trip Containers
- Used containers are more affordable but may come with dents, surface rust, or cosmetic wear. These flaws don’t necessarily compromise structural integrity but may require more restoration.
- One-trip containers cost more but provide near-new condition, cleaner interiors, and easier modification.
The trade-off is cost versus aesthetic control. If you plan extensive interior finishing, a used unit may be sufficient. If a polished, modern studio is the goal, a newer unit reduces preparation work.
High-Cube vs Standard Containers
A high-cube container sits one foot taller, offering more vertical space for lofted storage, elevated ceilings, or tall equipment. This added space improves comfort and design flexibility but may require more insulation material and slightly higher modification costs.
Designing the Interior for Functionality and Comfort
The interior design stage determines how well your backyard studio supports its intended purpose. Because storage containers are long, narrow structures, thoughtful space planning is essential.
Insulation Requirements
Cargo containers are metal structures, meaning they conduct heat and cold efficiently. Without proper insulation, temperatures can fluctuate drastically throughout the year. Choosing the right insulation method involves trade-offs:
- Spray foam insulation: Highest insulation performance, seals against moisture, but can be costly and permanent.
- Rigid board: Budget-friendly and easy to install, but may reduce interior width.
- Fiberglass batts: Inexpensive, though not ideal for moisture-prone environments without vapor barriers.
The right choice depends on climate, budget, and long-term energy expectations.
Ventilation & Climate Control
Airflow and climate control are essential for studios used frequently. Air conditioning, windows, vents, and sometimes dehumidifiers maintain comfort. Climate considerations also influence the layout of electrical systems and window placement.
Lighting & Electrical Layout
Natural light is a major advantage for a backyard studio. Strategic window placement enhances aesthetics and reduces electricity usage. Beyond natural lighting, electrical planning should consider:
- Outlet positioning for equipment
- Ceiling versus wall lighting
- Exterior lighting
- Potential use of solar options
Planning wiring early avoids costly retrofits later and ensures the studio supports your intended activities.
Interior Layout & Furnishings
An effective layout maximizes the linear footprint. For example:
- Artists may need open floor space and abundant natural lighting.
- Remote workers may prefer built-in desks and soundproofing.
- Fitness users may require reinforced flooring or climate-focused features.
Balancing comfort and functionality requires understanding your most frequent activities and arranging the space to support them without clutter.
Exterior Modifications & Aesthetic Integration
A backyard studio should feel like part of the property, not a stark industrial box unless that design is intentional. Exterior modifications help integrate the cargo container with your home’s aesthetics.
Paint & Cladding Options
Paint is the simplest way to enhance appearance, but homeowners may choose additional cladding materials such as:
- Wood panels
- Metal siding
- Composite boards
- Stucco finishes
These options soften the industrial look but add cost and require planning for installation.
Roofing Solutions
While containers come with flat metal roofs, adding sloped roofing offers benefits like:
- Better water drainage
- Enhanced insulation
- Extended lifespan
- Architectural blending
However, the trade-off is added cost and structural reinforcement needs.
Landscaping & Privacy
Positioning the studio within a landscaped area improves visual appeal and offers privacy for work or creative pursuits. Trees, shrubs, fencing, or pergolas can transform the area into a cohesive outdoor living space.
Utilities and Installation Logistics
Building a backyard studio involves more than modifying the structure—it requires planning for utility access and installation logistics.
Utility Hookups
Depending on intended use, the structure may need:
- Electricity
- Plumbing
- Internet
- Heating or air conditioning
- Exterior lighting
Running utilities to an accessory structure can be straightforward or complex depending on property layout. Electrical and plumbing work typically requires permitted contractors. If the studio is positioned far from the main home, homeowners may need to install underground conduits, which increases cost.
Delivery & Installation Challenges
Because containers are large and heavy, delivery logistics are a major planning consideration. Challenges include:
- Tight access routes
- Sloped yards
- Soft ground
- Obstructions like trees or fences
Some homeowners must temporarily remove fences or trim branches to make way for delivery trucks. Planning for delivery early avoids costly surprises.
Budgeting & Cost Management
Planning the perfect backyard studio also means creating a realistic budget. Costs can vary significantly based on the condition of the container, the extent of modifications, and utility needs.
Typical Cost Breakdown
Generally, expenses include:
- Container purchase
- Delivery fees
- Foundation base
- Insulation and framing
- Electrical and plumbing
- Ventilation and climate systems
- Windows and doors
- Interior finishing
- Exterior cladding
- Roofing
- Landscaping
A minimal, basic studio may be created with a lower budget, but a fully furnished, climate-controlled workspace can cost significantly more. The trade-off is between initial spending and long-term comfort and usability. Over-saving in areas like insulation or waterproofing often leads to higher expenses later.
Long-Term Maintenance & Durability Expectations
One of the advantages of using a cargo container is durability, but long-term maintenance still plays an important role. Maintenance needs include:
- Treating rust spots
- Maintaining exterior paint
- Inspecting seals around windows and doors
- Clearing gutters or added roofing systems
- Checking insulation performance
- Monitoring for moisture buildup
Regular maintenance protects your investment and ensures the studio remains safe and comfortable.
Environmental Considerations & Sustainability
Using a recycled structure is inherently eco-friendly, but sustainability extends beyond reusing a shipping container. It involves:
- Choosing energy-efficient insulation
- Using sustainable interior materials
- Incorporating natural light solutions
- Adding solar panels if feasible
- Designing for longevity rather than temporary use
The impact on the environment should inform design choices, material selection, and energy planning.
Final Thoughts: Making the Best Decision for Your Needs
Planning the perfect backyard studio is a multi-step process requiring thoughtful evaluation of your property, goals, budget, and long-term needs. You must balance convenience, cost, comfort, aesthetics, and regulatory factors. A 40 ft container or smaller alternative opens numerous possibilities, but each approach carries trade-offs—larger units provide more design flexibility but may challenge property access or permitting. Similarly, choosing high-quality insulation, windows, and structural reinforcements increases initial costs but ensures long-term comfort and usability.
The key to success is approaching the project with a clear understanding of your priorities and being willing to adapt based on local regulations, climate factors, and property limitations. With proper planning, a backyard studio built from a cargo container can become one of the most versatile and valuable additions to your home—offering space for work, creativity, relaxation, or personal growth for years to come.












Comments